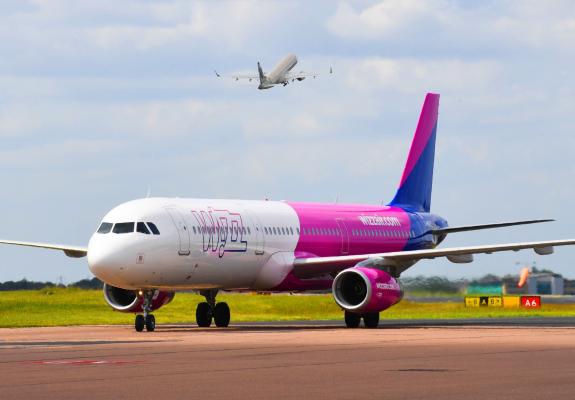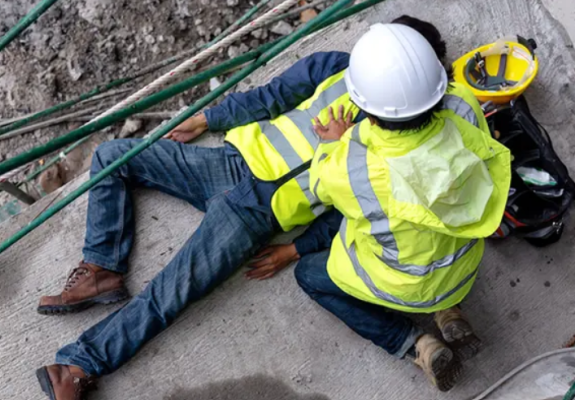Completion of New Archaeological Museum Delayed
The amphitheatre’s inclusion in Phase B and logistical concerns with artifact relocation push the project timeline. beyond the original July 2026 target
The timeline for the completion of the new Cyprus Archaeological Museum is expected to be extended. This major cultural project will be carried out in two phases, with the most recent update concerning the construction of an amphitheatre on site.
According to information obtained by OffsiteNews, the amphitheatre is part of Phase B, which is currently causing delays. Since Phase A includes the transfer of the museum’s main collection of antiquities, concerns have been raised about the practicality and safety of housing valuable artifacts next to an active construction site.
“It would be inappropriate to have placed high-value antiquities while construction of the amphitheatre is still underway,” a source familiar with the matter told OffsiteNews. The process of transferring the artifacts is also expected to be time-consuming.
Under original plans, the new state-of-the-art museum was to be completed by July 2026. However, given the latest developments, delays are now expected, and the final delivery date remains uncertain.
Cyprus Transport and Works Minister Alexis Vafeades, who is also responsible for museums and the Department of Antiquities, stated that the concrete industry strike has contributed to the justified delays. He emphasized that “all necessary procedures will be followed.”
The total project cost is €143,924,216. Two funding agreements have already been signed—one with the European Investment Bank and the other with the Council of Europe Development Bank, each providing €72 million in loans.
The new museum will be a three-storey building with two underground levels, comprising:
-
5,500 m² of permanent exhibition space housing approximately 7,000 antiquities
-
1,000 m² for temporary exhibitions
-
2,000 m² of conservation laboratories
-
Educational program areas
The main entrance will be located on the ground floor, with visitors ascending to the upper floors where permanent exhibits will be displayed. The first basement will include laboratories, a cafeteria, and educational spaces, while the second basement will serve as storage for the museum's collections.
Parking facilities will include over 80 covered spaces and 60 open-air spaces, in addition to designated areas for buses, disabled vehicles, families, and electric vehicles.






