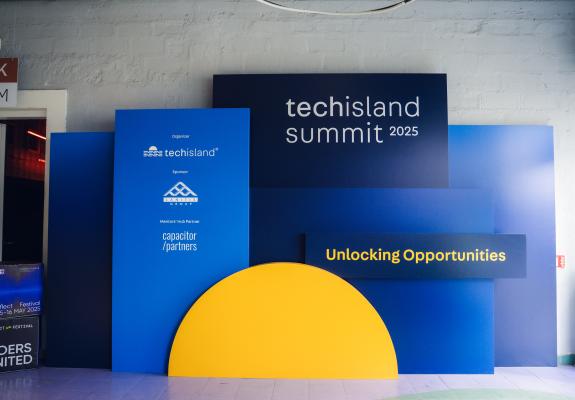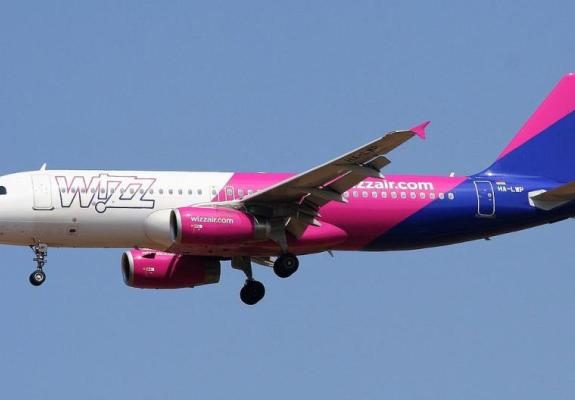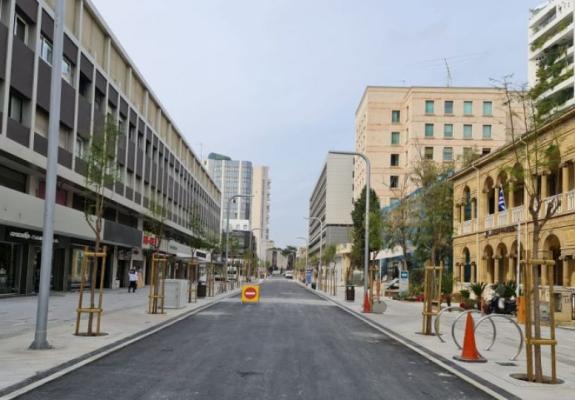London's AL_A Designs Innovative Tree Hotel in Platres
Cyprus-Based Pavlides and Associates Collaborate on €4 Million Eco-Retreat Project
The renowned London-based architectural firm AL_A is the visionary behind the pioneering Tree Hotel, set to be constructed in Platres, Cyprus. Collaborating with them locally is the architectural firm Pavlides and Associates, Architects and Engineers.
AL_A, founded in 2009 by RIBA Stirling Prize-winning architect Amanda Levete, alongside partners Ho-Yin Ng, Alice Dietsch, and Maximiliano Arrocet, is known for its unique approach. As the team states, "Our designs are not conceived as buildings, but as urban propositions. Spaces that foster reciprocity between nature and neighborhood, projects that express the identity of an institution, reflect the ambitions of a place, and hold the dreams of a community."
Among their recent projects are the new center for the cancer care charity Maggie’s at the University College Hospital in Southampton, the Exhibition Road Quarter at the Victoria & Albert Museum in London, and the Central Embassy, a luxury shopping mall and hotel spanning 140,000 square meters in Bangkok. Their esteemed clientele includes University of Oxford, British Airways, Communauté Urbaine de Strasbourg, DuPont, University of Cambridge, Galeries Lafayette, Goldman Sachs, Harrods, Hilton Hotels & Resorts, International Olympic Committee, Le Louvre, London School of Economics, Museum of Contemporary Art, Oriel College, Royal Opera House, San Pellegrino, Selfridges & Co, Swarovski, Wandsworth Borough Council, and Victoria & Albert Museum.

The Tree Hotel in Platres, expected to cost €4 million, will feature lounges, indoor and outdoor restaurants, multi-purpose spaces, and 58 luxurious cabins totaling 1,905 square meters, designed to attract nature lovers year-round.
The development will also include:
-
A wellness spa with a gym, changing rooms, indoor pool, and multi-purpose rooms totaling 679 square meters.
-
A restaurant with indoor and outdoor seating and a bar covering 488 square meters.
-
A reception area of 260 square meters.
-
A lounge area of 66 square meters.
-
48 parking spaces, across three sloped levels (12 conventional and 4 for the disabled on each floor), totaling 2,070 square meters.
-
An underground biological treatment station approximately 100 square meters.
Access to the proposed project will be via Aidonion Street, which connects to the main public road. The project aims to enrich and upgrade the tourism offerings of the area, promoting the mountainous regions as ideal tourist destinations. It is estimated that with the project's completion, the village of Platres will attract a significant number of tourists.
The main owner of the project is the renowned cardiac surgeon Dr. Marinos Sotiriou, founder and chairman of the board of the American Medical Center/American Heart Institute.






